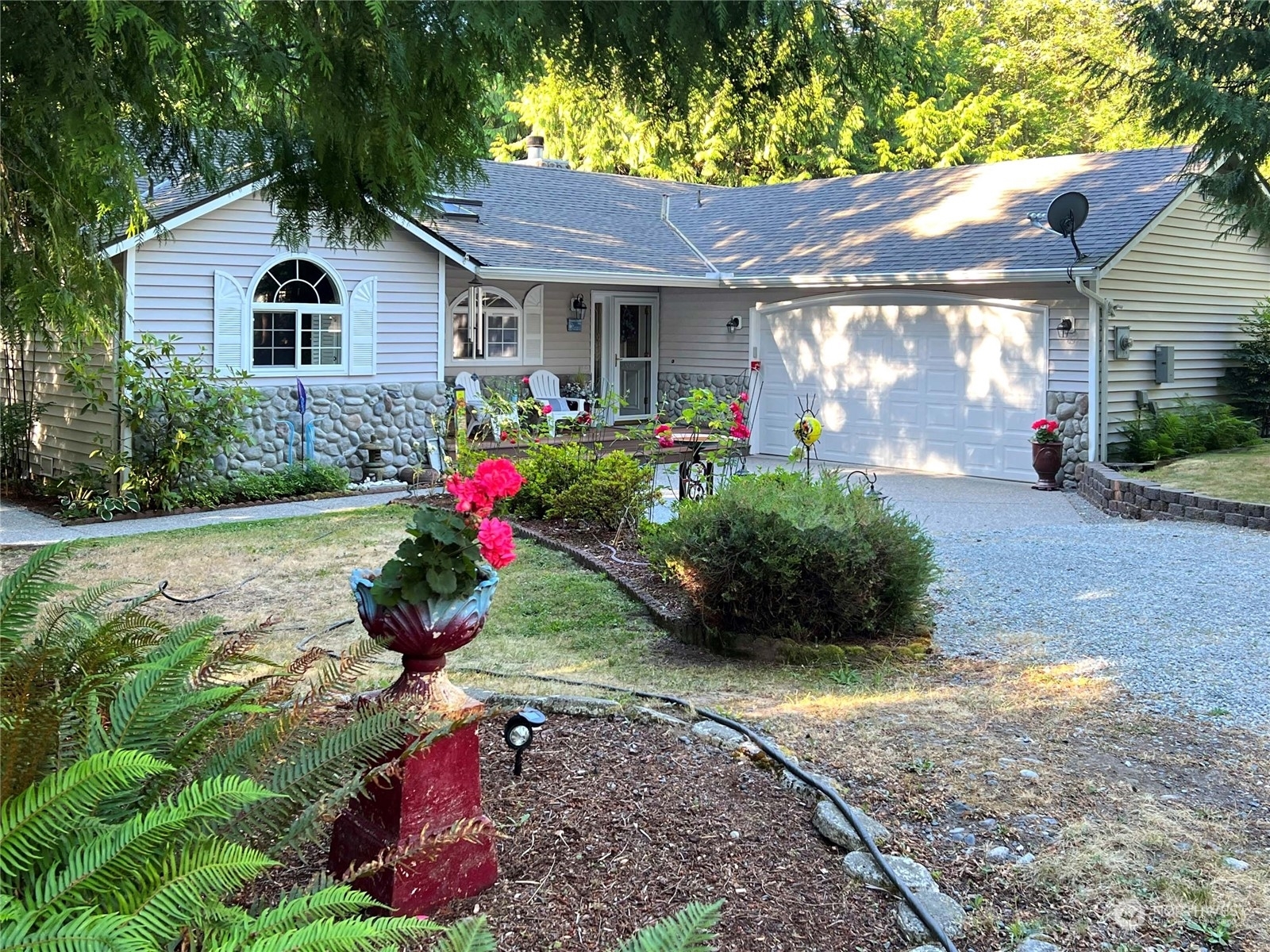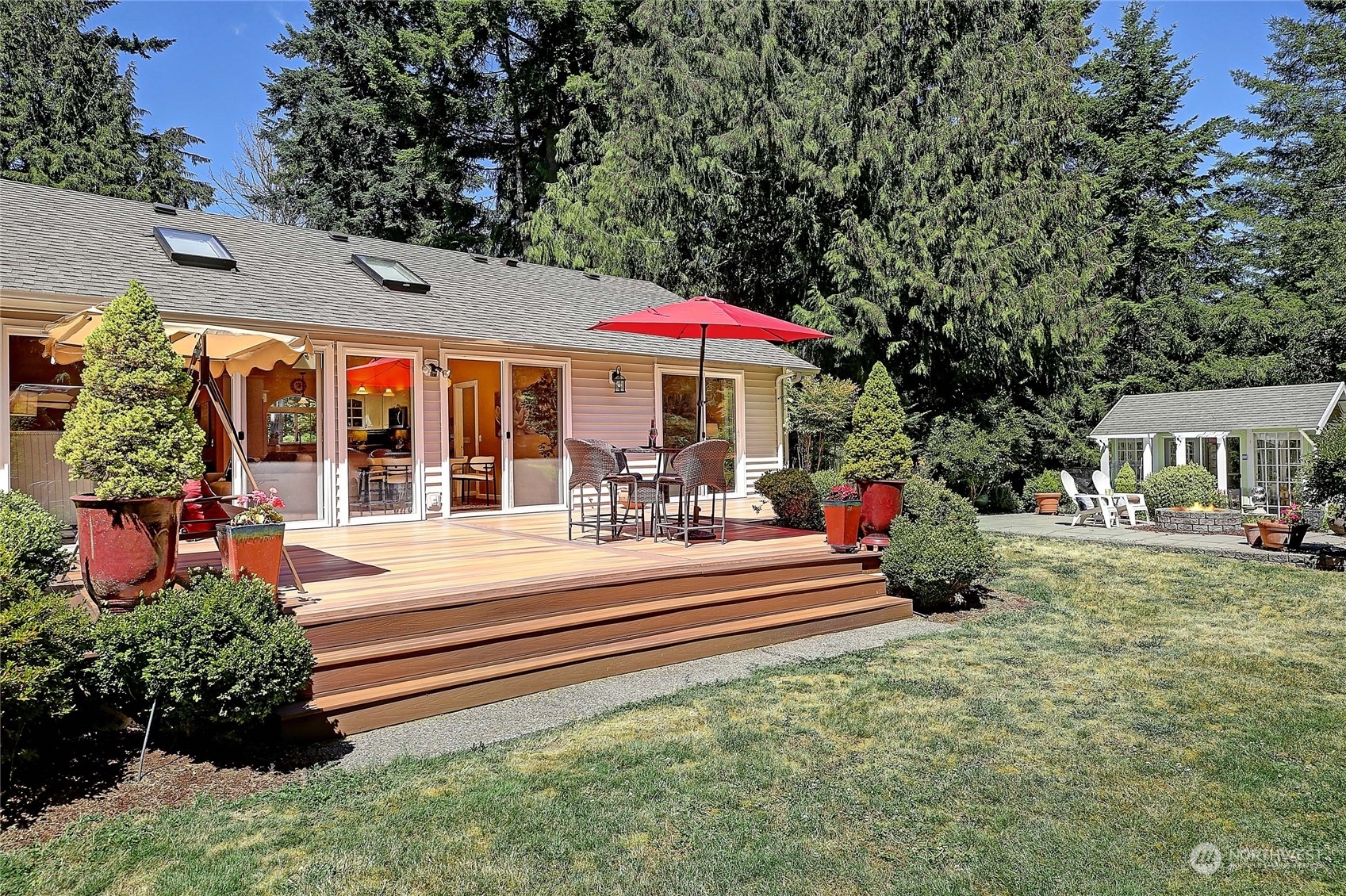


Sold
Listing Courtesy of:  Northwest MLS / Windermere Real Estate/Cir and Coldwell Banker Bain
Northwest MLS / Windermere Real Estate/Cir and Coldwell Banker Bain
 Northwest MLS / Windermere Real Estate/Cir and Coldwell Banker Bain
Northwest MLS / Windermere Real Estate/Cir and Coldwell Banker Bain 1162 New Morning Road Camano Island, WA 98282
Sold on 09/11/2023
$865,000 (USD)
MLS #:
2052833
2052833
Taxes
$4,510(2023)
$4,510(2023)
Lot Size
5 acres
5 acres
Type
Single-Family Home
Single-Family Home
Year Built
1996
1996
Style
1 Story
1 Story
School District
Stanwood-Camano
Stanwood-Camano
County
Island County
Island County
Community
North End
North End
Listed By
Christine Russell, Windermere Real Estate Cir
Bought with
Heather Lewis, Coldwell Banker Bain
Heather Lewis, Coldwell Banker Bain
Source
Northwest MLS as distributed by MLS Grid
Last checked Nov 21 2025 at 3:36 AM GMT+0000
Northwest MLS as distributed by MLS Grid
Last checked Nov 21 2025 at 3:36 AM GMT+0000
Bathroom Details
- Full Bathrooms: 2
Interior Features
- Dining Room
- Solarium/Atrium
- Wired for Generator
- Dishwasher
- Microwave
- Hardwood
- Fireplace
- Refrigerator
- Dryer
- Washer
- Laminate
- Double Pane/Storm Window
- Bath Off Primary
- Skylight(s)
- Vaulted Ceiling(s)
- Stove/Range
- Ceramic Tile
- Ceiling Fan(s)
- Water Heater
- Jetted Tub
- Walk-In Pantry
Subdivision
- North End
Lot Information
- Dead End Street
- Secluded
Property Features
- Deck
- Fenced-Partially
- Gas Available
- Gated Entry
- Patio
- Propane
- Rv Parking
- Shop
- Outbuildings
- Cable Tv
- High Speed Internet
- Green House
- Fireplace: 1
- Fireplace: Gas
- Fireplace: Wood Burning
- Foundation: Poured Concrete
- Foundation: Slab
Homeowners Association Information
- Dues: $700/Annually
Flooring
- Hardwood
- Vinyl
- Laminate
- Ceramic Tile
- Engineered Hardwood
Exterior Features
- Cement/Concrete
- Stone
- Metal/Vinyl
- Roof: Composition
Utility Information
- Sewer: Septic Tank
- Fuel: Electric, Propane
School Information
- Elementary School: Buyer to Verify
- Middle School: Stanwood Mid
- High School: Stanwood High
Parking
- Rv Parking
- Driveway
- Attached Garage
- Detached Garage
Stories
- 1
Living Area
- 1,469 sqft
Listing Price History
Date
Event
Price
% Change
$ (+/-)
Jul 24, 2023
Price Changed
$865,000
-5%
-$50,000
Jul 07, 2023
Price Changed
$915,000
-7%
-$70,000
Jun 23, 2023
Price Changed
$985,000
-6%
-$60,000
Jun 14, 2023
Price Changed
$1,045,000
-3%
-$30,000
May 25, 2023
Price Changed
$1,075,000
-2%
-$25,000
May 19, 2023
Price Changed
$1,100,000
-8%
-$91,000
May 10, 2023
Listed
$1,191,000
-
-
Disclaimer: Based on information submitted to the MLS GRID as of 11/20/25 19:36. All data is obtained from various sources and may not have been verified by CB Bain or MLS GRID. Supplied Open House Information is subject to change without notice. All information should be independently reviewed and verified for accuracy. Properties may or may not be listed by the office/agent presenting the information.



Description