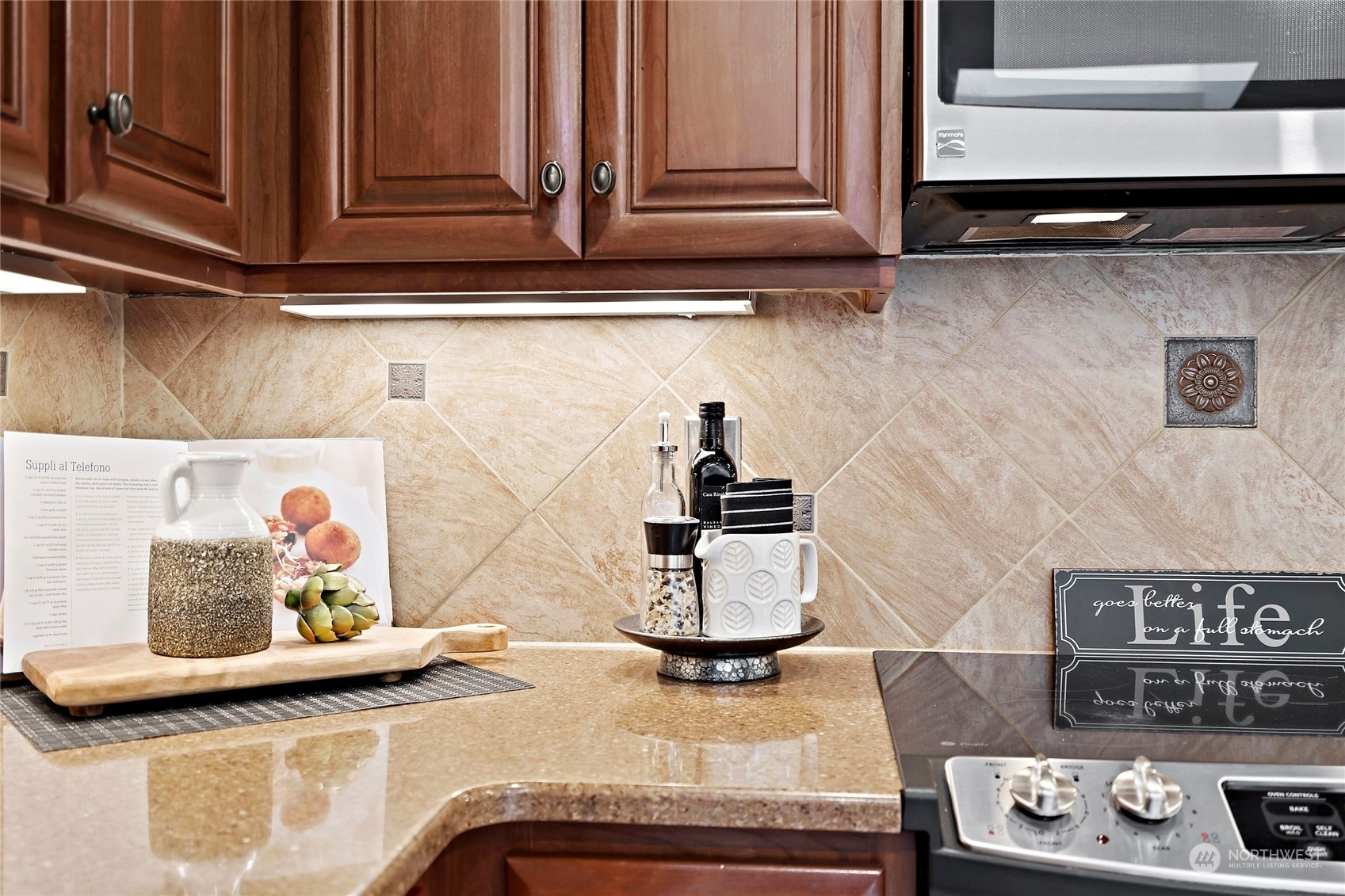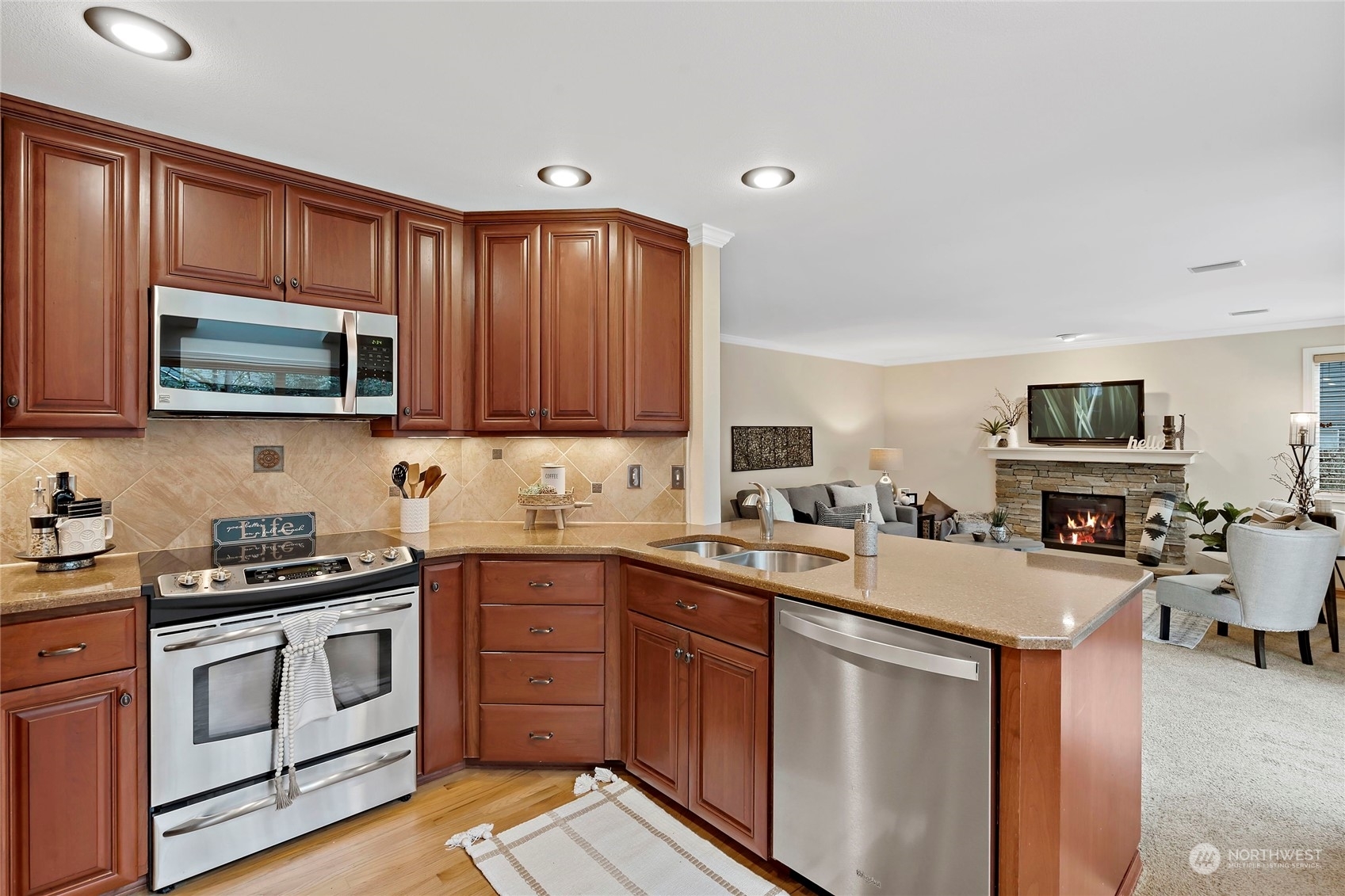


Sold
Listing Courtesy of:  Northwest MLS / Coldwell Banker Bain / Heather Lewis and Windermere Real Estate/East / Julie Castillo
Northwest MLS / Coldwell Banker Bain / Heather Lewis and Windermere Real Estate/East / Julie Castillo
 Northwest MLS / Coldwell Banker Bain / Heather Lewis and Windermere Real Estate/East / Julie Castillo
Northwest MLS / Coldwell Banker Bain / Heather Lewis and Windermere Real Estate/East / Julie Castillo 21524 NE 9th Place Sammamish, WA 98074
Sold on 03/23/2023
$1,430,000 (USD)
MLS #:
2040405
2040405
Taxes
$8,059(2022)
$8,059(2022)
Lot Size
0.29 acres
0.29 acres
Type
Single-Family Home
Single-Family Home
Year Built
1989
1989
Style
2 Story
2 Story
Views
Territorial
Territorial
School District
Lake Washington
Lake Washington
County
King County
King County
Community
Sammamish
Sammamish
Listed By
Heather Lewis, Coldwell Banker Bain
Julie Castillo, Coldwell Banker Bain
Julie Castillo, Coldwell Banker Bain
Bought with
Patrick De Leon, Windermere Real Estate/East
Patrick De Leon, Windermere Real Estate/East
Source
Northwest MLS as distributed by MLS Grid
Last checked Nov 21 2025 at 2:20 AM GMT+0000
Northwest MLS as distributed by MLS Grid
Last checked Nov 21 2025 at 2:20 AM GMT+0000
Bathroom Details
- Full Bathrooms: 2
- Half Bathroom: 1
Interior Features
- Built-In Vacuum
- Dining Room
- Security System
- Hardwood
- Fireplace
- French Doors
- Dryer
- Washer
- Ceramic Tile
- Double Pane/Storm Window
- Water Heater
- Bath Off Primary
- Skylight(s)
Subdivision
- Sammamish
Property Features
- Cable Tv
- Deck
- Fenced-Fully
- Gas Available
- Outbuildings
- High Speed Internet
- Electric Car Charging
- Fireplace: Gas
- Fireplace: 2
- Foundation: Poured Concrete
Heating and Cooling
- Forced Air
Flooring
- Ceramic Tile
- Hardwood
- Carpet
Exterior Features
- See Remarks
- Roof: Composition
Utility Information
- Sewer: Septic Tank
- Fuel: Electric, Natural Gas
School Information
- Elementary School: Mead Elem
- Middle School: Inglewood Middle
- High School: Eastlake High
Parking
- Attached Garage
Stories
- 2
Living Area
- 2,170 sqft
Listing Price History
Date
Event
Price
% Change
$ (+/-)
Mar 09, 2023
Listed
$1,299,000
-
-
Disclaimer: Based on information submitted to the MLS GRID as of 11/20/25 18:20. All data is obtained from various sources and may not have been verified by CB Bain or MLS GRID. Supplied Open House Information is subject to change without notice. All information should be independently reviewed and verified for accuracy. Properties may or may not be listed by the office/agent presenting the information.



Description